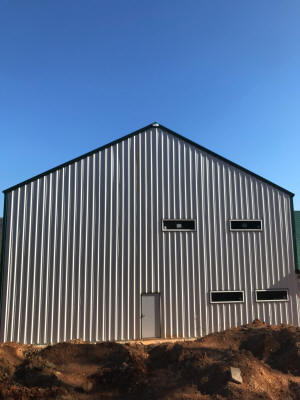Red Iron
"Red Iron" is a nickname for Pre-Engineered
Steel Buildings.
This style of construction uses big solid web I-Beams to
span the width. These are commercial buildings and are best
suited for 50' to 120' wide.
Red Iron Buildings are what is called a "pinned design" in
engineering-speak. That means that it requires big concrete
piers in the ground to pin it from spreading.
A Red Iron Building usually costs more per square foot to
build; however, they hold their value well. Typically, Red
Iron Buildings are less expensive per square foot the bigger
they get. They are the building of choice for Airplane
Hangers, Crane Buildings, Riding Arena's, large Strip Malls,
multistory, or anything that is just big.
Red Iron Buildings are typically insulated with 3" thick PSK
faced fiberglass roll insulation. The 3" gives a pre
installed R-10 value. Most business owners in Arkansas would
refer to this as a well insulated building. You have the
option to do more. We offer the PSK backed fiberglass roll
insulation in 4" thick that gives a pre installed R-13 value
and 6" with a pre installed R-19 value.
Typical construction letter and why you need one.
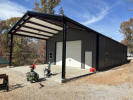
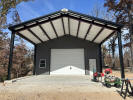
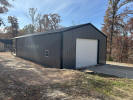
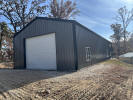
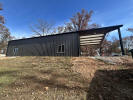
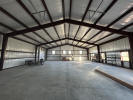
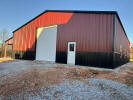
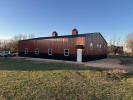
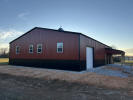
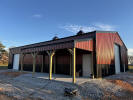
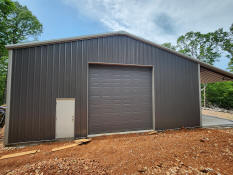
_small.jpg)
_small.jpg)
_small.jpg)
_small.jpg)
_small.jpg)
_small.jpg)
_small.jpg)
_small.jpg)
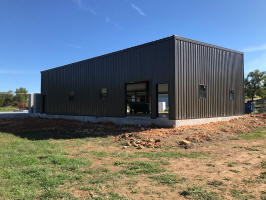
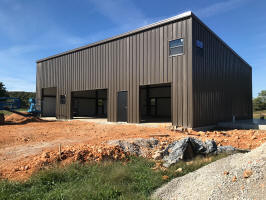
_small.jpg)
_small.jpg)
_small.jpg)
_small.jpg)
_small.jpg)
_small.jpg)
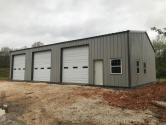
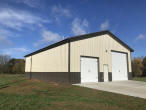
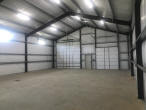
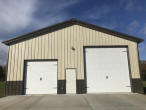
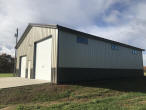
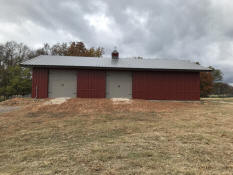
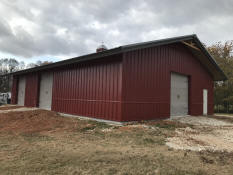
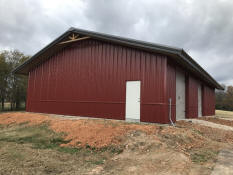
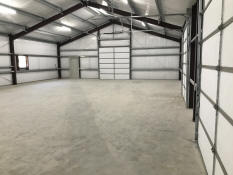
.jpg)
.jpg)
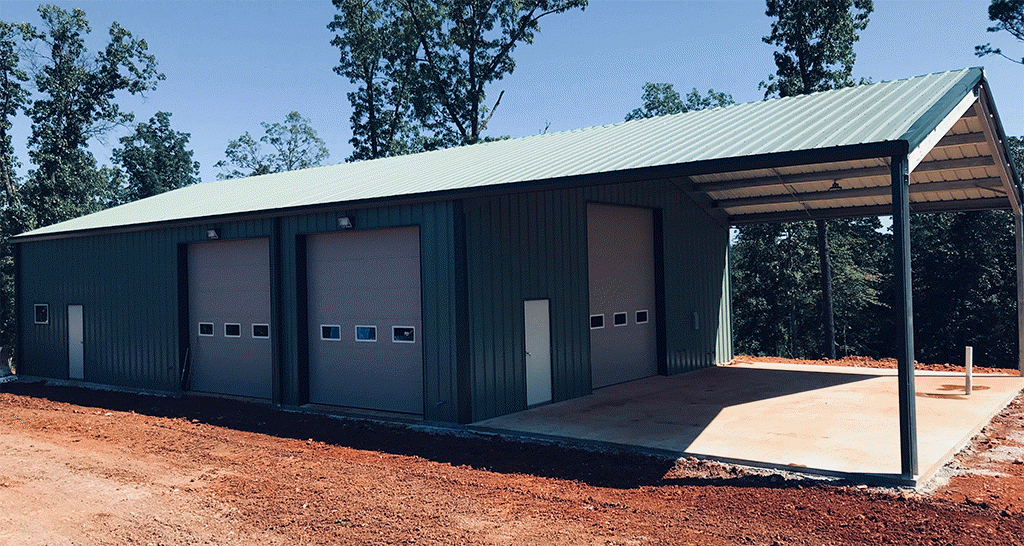
Red Iron Buildings are what is called a "pinned design" in
engineering-speak. That means that it requires big concrete
piers in the ground to pin it from spreading.
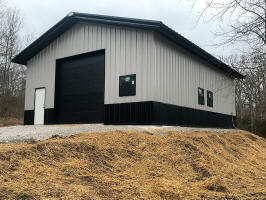
A Red Iron Building usually costs more per square foot to
build; however, they hold their value well. Typically, Red
Iron Buildings are less expensive per square foot the bigger
they get. They are the building of choice for Airplane
Hangers, Crane Buildings, Riding Arena's, large Strip Malls,
multistory, or anything that is just big.
_small.jpg)
_small.jpg)
_small.jpg)
_small.jpg)
Red Iron Buildings are typically insulated with 3" thick PSK
faced fiberglass roll insulation. The 3" gives a pre
installed R-10 value. Most business owners in Arkansas would
refer to this as a well insulated building. You have the
option to do more. We offer the PSK backed fiberglass roll
insulation in 4" thick that gives a pre installed R-13 value
and 6" with a pre installed R-19 value.
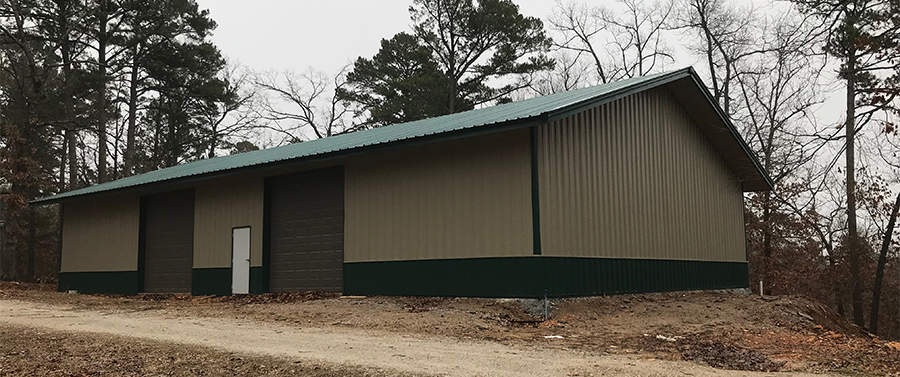
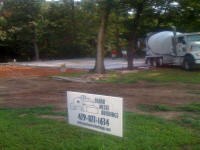
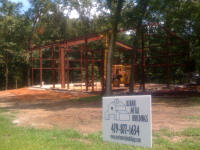
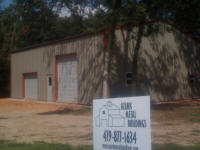
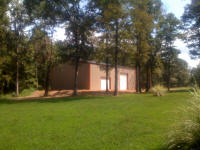
Just about any wind load or snow load
desired can be had in a Red Iron Building. One
characteristic trait of a Red Iron Building is that they are
more complicated to finish out the interior.
Red Iron Buildings can have a dirt floor, like for a riding
arena. We will install large concrete piers in the ground
for the main frames. The pier sizes will be determined by
the buildings horizontal reactions. This piers-only design
is often used for big-roof-only buildings used for equipment
storage.
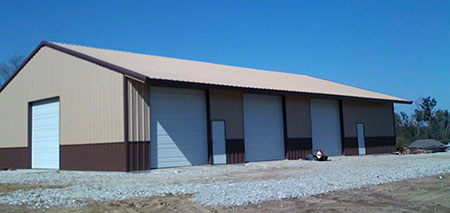
Red Iron is a nick name for Pre-Engineered
Steel Buildings.
This style of construction uses big solid web I-Beams to
span the width. These are commercial buildings and are best
suited for 50' to 120' wide.
Red Iron Buildings are what is called a "pinned design" in
engineering speak. That means that it requires big concrete
piers in the ground to pin it from spreading.
A Red Iron Building usually cost more per square foot to
build, however they hold their value well. Typically Red
Iron Buildings are less expensive per square foot the bigger
they get. They are the building of choice for Airplane
Hangers, Crane Buildings, Riding Arena's, large Strip Malls,
multistory or anything that is just big.
Red Iron Buildings are typically insulated with 3" thick PSK
faced fiberglass roll insulation. The 3" gives a pre
installed R-10 value. Most business owners in Arkansas would
refer to this as a well insulated building. You have the
option to do more. We offer the PSK backed fiberglass roll
insulation in 4" thick that gives a pre installed R-13 value
and 6" with a pre installed R-19 value.
Just about any wind load or snow load
desired can be had in a Red Iron Building. One
characteristic trait of a Red Iron Building is that they are
more complicated to finish out the interior.
Red Iron Buildings can have a dirt floor. Like for a riding
arena. We will install large concrete piers in the ground
for the main frames. The pier sizes will be determined by
the buildings horizontal reactions. This piers only design
is often used for big roof only buildings used for equipment
storage.
Piers and Footer is another option. The piers hold the
building in place and the footer seals up the building. It
is possible to heat and cool a building that still has a
dirt floor.
Piers, Footer and Concrete Floor is the more traditional
route for a commercial building.
If pulling a 80,000 pound semi into your building is in your
future, we can build your floor to handle it. Our typical
severe duty concrete floor consist of having a 4" rock base
finely graded. A 6 mil thick poly vapor barrier. #3 Rebar
held in proper position with chairs on a 2' x 2' grid
pattern. 3,500 pound concrete mix at least 6" thick. Control
joints cut in while the concrete is still green. Keeping the
sections less than 400 square feet each. This formula is
heavy duty and screams bring it on.
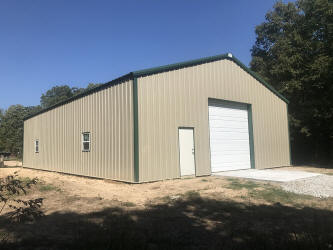
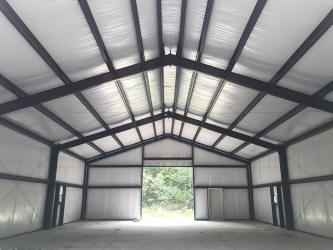
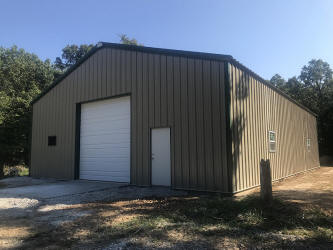
Steel Building experience
Piers and Footer is another option. The piers hold the
building in place and the footer seals up the building. It
is possible to heat and cool a building that still has a
dirt floor.
Piers, Footer and Concrete Floor is the more traditional
route for a commercial building.
If pulling a 80,000 pound semi into your building is in your
future, we can build your floor to handle it. Our typical
severe duty concrete floor consists of having a 4" rock base
finely graded; a 6 mil thick poly vapor barrier; #3 Rebar
held in proper position with chairs; on a 2' x 2' grid
pattern, 3,500 pound concrete mix at least 6" thick. Control
joints cut in while the concrete is still green; keeping the
sections less than 400 square feet each. This formula is
heavy duty and screams "bring it on".
Steel Building experience
I, Scott Yarbrough, am so old that when I first got into
pre-engineered buildings we used books, not computers to
price them. Back
then every manufacturer had their own take on how to engineer
a steel building. Each manufacturer had their own size of purlins, their own panel profiles, their own haunch
connections, etc. If you wanted to add onto an existing
building, and wanted it to match perfectly, you had to go back
to the original manufacture and pay through the nose. They
had you.
During the mid 90's the invention of Metal Building Software
created an industry standard. I was hesitant of MBS at first,
because I had already learned seven different in-house
software programs. However, being one of the very first
people to learn MBS, at one of the very first companies that
gave them a shot, has turned out to be invaluable to me. That
same industry standard still holds true today. This allows
me to add onto almost any existing building and not beholden
to any one manufacturer.
By knowing the MBS program like the back of my hand allows
me to create distinctive looking buildings, while still being
economical. These steel buildings can be manipulated like an
old girlfriend, or boyfriend, whatever the case may be. By
just moving standard economical parts around, a person can
create a "T" shaped building with differing eave heights; an
octagon or something amazing without having to go through
the added expense of an Architect (not that there is
anything wrong with hiring an Architect).
There is a lot more to getting the customer exactly what
they want, at an economical price, than just shooting off a
quote request to another state and seeing whatever comes
back.
These are the building manufacturers that I have had first
hand experience with:
Star Building Systems-OKC
United Structures of America Building Systems-Portland TN
American Building Systems-Eufaula AL
Metallic Building Systems-Houston TX
R & M Steel Company-Caldwell ID
A & S Building Systems-Andersonville TN
Ceco Metal Building Systems-Columbus MS
Kirby Building Systems-Portland TN
Spirco Manufacturing-Memphis TN
Mid-West Steel Building Company-Houston TX
Nucor Building Systems-Waterloo IN
Encore Steel Buildings-Little Rock AR
Whirlwind Steel Buildings-Claremore OK
Wedgcor Building Systems-Denver CO
Shulte Building Systems-Hockley TX
Heritage Building Systems-North Little Rock AR
Absolute Building Systems-Benton AR
Rigid Global Buildings-Houston TX
Advantage Steel Buildings-North Little Rock AR
Metal Building Supply-Gravette AR
All Steel Buildings-Topeka KS
Bolt Up Buildings-Maumelle AR
Some manufacturers buildings go together easier than others.
Some have really good drawings that help, and some have
drawings that are just confusing. Some companies have really
good customer service. Some manufactures are less than
honest about delivery times.
With experience comes confidence. I have built so many
different brand buildings, I am confident that no matter
what, I can make the building look great. So if you have
already bought a building from out of state, I can put it
together for you. If you got caught up in one of those
deposit forfeiture schemes, I may not like the sales tactic
that was used on you, but I can build that building for you.
And make it look great!
