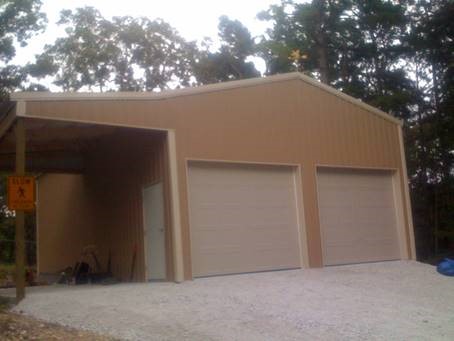Post Frame
Post Frame Buildings are simple,
economical and timeless. Some people call these Pole Barns.
Versions of these buildings have been built for thousands of
years. Whatever you want to call it, when we are done, the
building will be nice.
The foundation of a Post Frame Building is the 5"x5" wood
post (or 6"x6" on request) going 3 feet into the ground. We
pack the post in gravel. By packing the post in gravel we
get air circulation and the pressure treated post will last
longer. We don't pack the post in dirt because dirt holds
moisture, we don't cement the post in the ground because the
cement holds moisture.
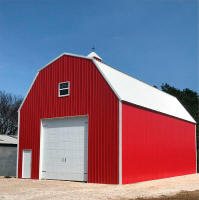
If your building is going to be built next
to a water well, we can add post protectors to keep your
family safe.
Post Frame Buildings can be built with a dirt or gravel
floor. They can also be built with a nice concrete floor.
The concrete floor for a Post Frame Building is called a
"floating slab". The term floating comes from the fact that
the concrete floor will float between summer and winter
heights.
Typical construction letter and why you need one.
_small.jpg)
_small.jpg)
_small.jpg)
_small.jpg)
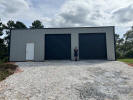
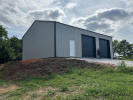
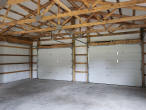
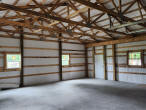
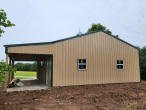
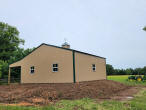
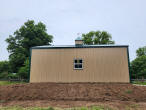
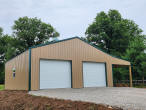
.
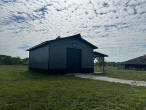
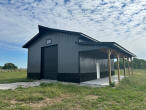
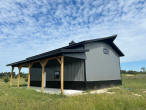
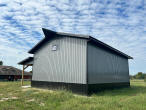
|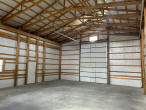
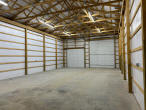
_small.jpg)
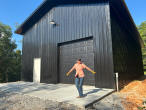
_small.jpg)
_small.jpg)
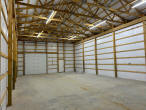
_small.jpg)
_small.jpg)
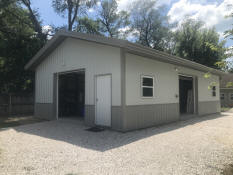
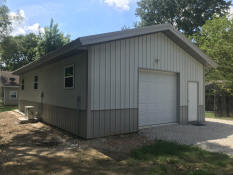
A standard concrete floor for a Post Frame Building will
include a 4" rock base that has been finely graded; a 6 mil
thick poly vapor barrier (this keeps the floor from
sweating); concrete wire mesh (this adds both compression
and tension strength); and at least 4" thick concrete. We
then cut in control joints while the concrete is still
green. This formula is good for a 28,000 pound motor home
sitting on six tires.
Concrete does three things: It gets hard, it shrinks and it
cracks. By cutting in the control joints while the concrete
is still green, we are telling it where to crack. By doing
this, we get straight and clean expansion joints. This gives
your building a professional look to it.
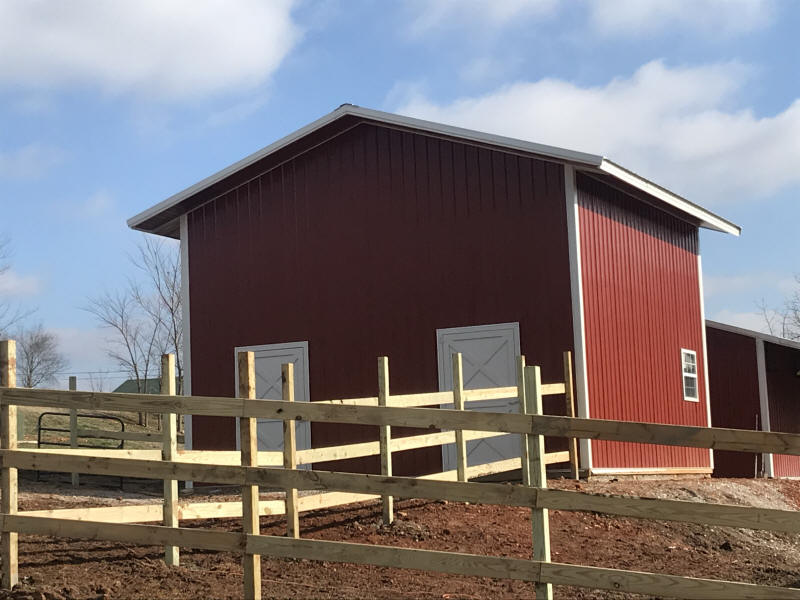
Post Frame Buildings are typically insulated with Solar
Guard. Solar Guard has a conventional R-10 insulation value,
it also includes Low-E reflective insulation. Past
experience has been that the Solar Guard makes for a well
insulated building that is comfortable in both winter and
summer.
Even if you plan to never heat or cool your building let us
put in a roof condensation control blanket. Double Bubble
for the roof is an economical solution. The purpose of a
condensation control blanket is to keep it from sweating.
Any enclosure will sweat once when there is a temperature
difference more than 25 degrees. Insulating these buildings
will stop that. If a metal building is not insulated, the
sweating (water dripping from the ceiling) is a nuisance in
the short term, and a real problem in the long term.
Sweating will shorten the lifespan of a building.
These Post Frame Buildings are great for oversized detached
garages. Shops, man caves, outdoor rooms and storage of big
toys are all common uses.
Post Frame Buildings are best suited 20'-50' wide.
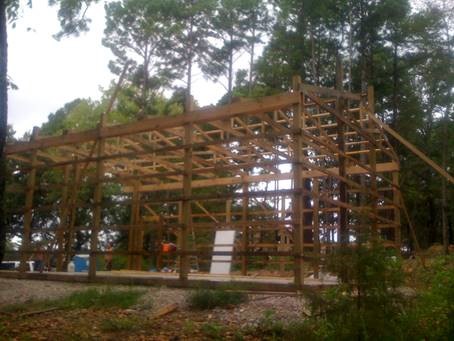
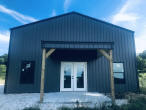
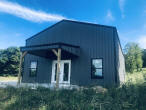 |
|
_small.jpg)
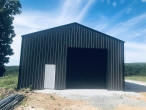
_small.jpg)
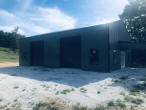
_small.jpg)
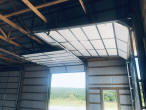
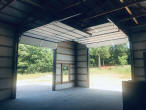
_small.jpg)
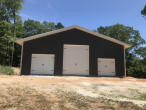
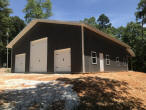
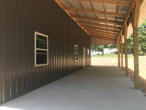
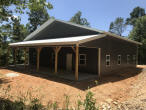
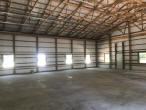
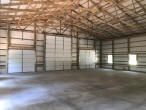
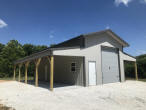
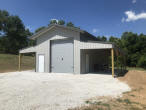
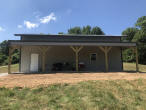
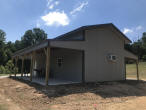
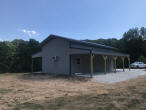
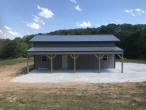
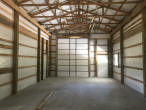
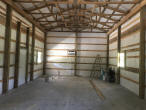
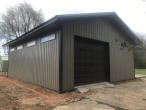
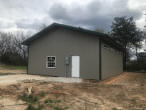
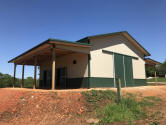
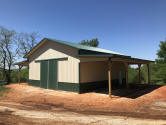
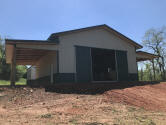
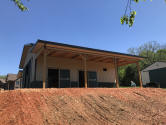
_small.jpg)
_small.jpg)
_small.jpg)
_small.jpg)
_small.jpg)
_small.jpg)
_small.jpg)
_small.jpg)
_small.jpg)
_small.jpg)
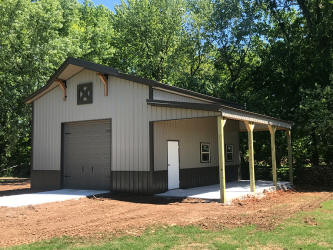
_small.jpg)
_small.jpg)
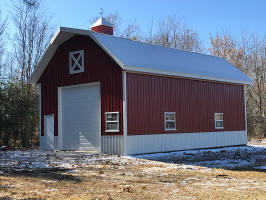
_small.jpg)
_small.jpg)
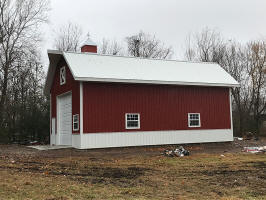
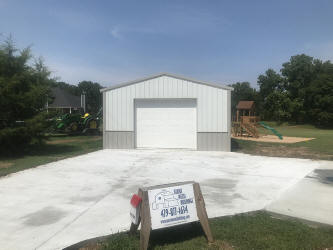
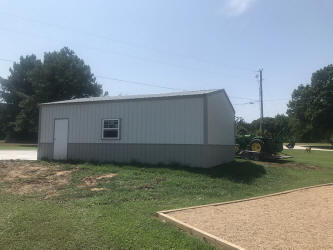
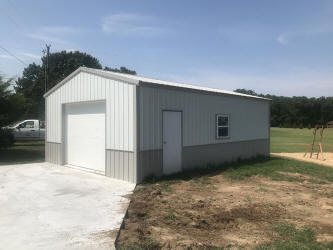
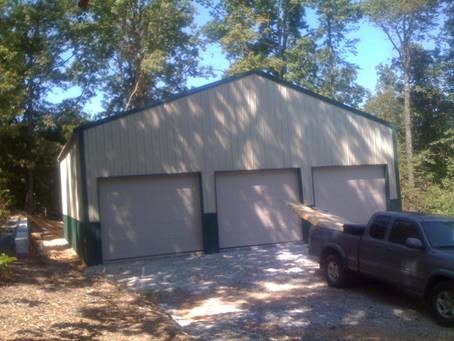
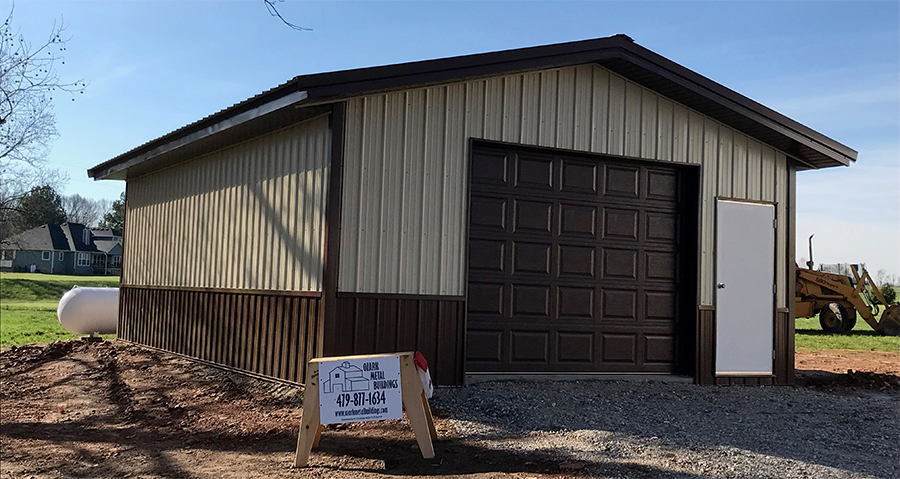
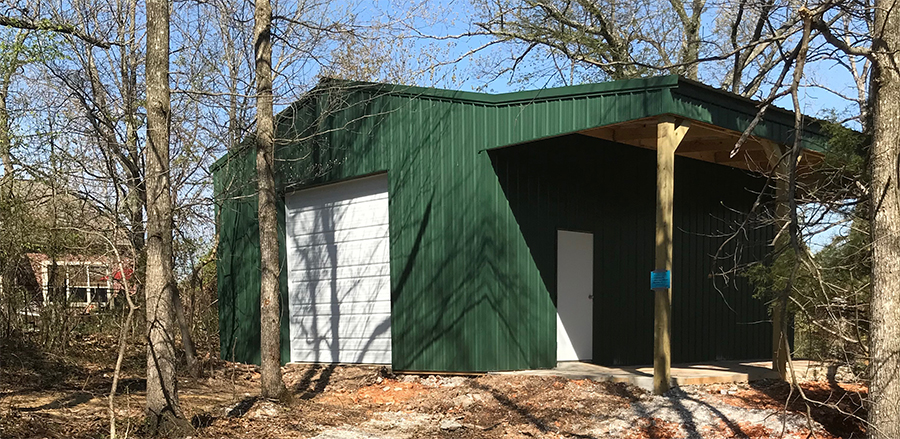
Trim and appearances
OMB uses a thicker 26 ga trim for the Eave on our Post
Frame, Stick Frame and Simple Home buildings. This is a
feature that no other Arkansas wood metal building company
includes (to the best of our knowledge). How straight the
trim is at the top often dictates how well the overall
building looks. The standard 29 ga trim that other companies
use looks wavy on most buildings. Deflection is the term an
Architect would use. Cheap looking is how most customers
would describe it.
Having decades of experience still doesn't help when dealing
with a flat piece of 29 ga trim that is 20' long. It is next
to impossible to get rid of all the deflection. Even by
spending the time working it, until it is perfect today, it
will deflect over time. Our solution is simple: by using the
thicker and stiffer 26 ga for the Eave trim, it does not
deflect near as much. The fasteners do not dimple the trim,
plus you can make the connection tighter. The cost
difference between the two types is negligible; however, the
difference in appearance is night and day. Our trim simply
looks better longer. This is when $35.00 makes a huge
difference on a $20,000.00 dollar building. These are the
small details that add up to a great building.
