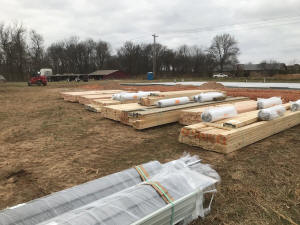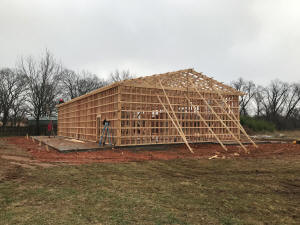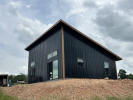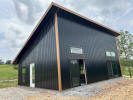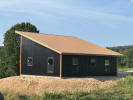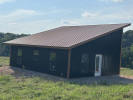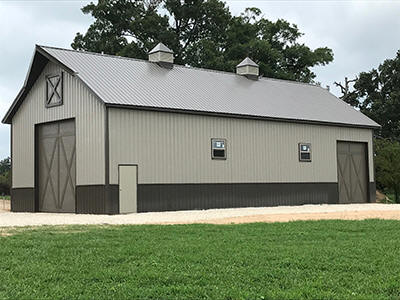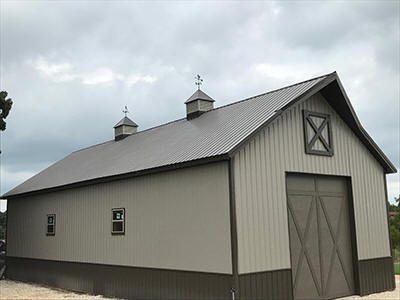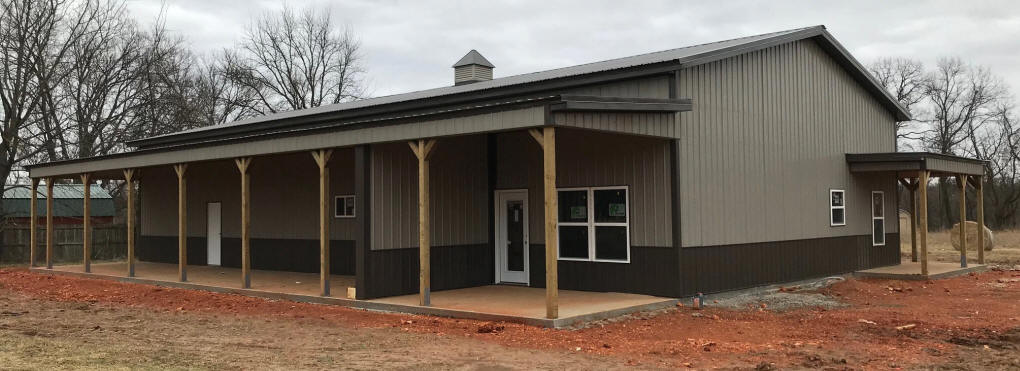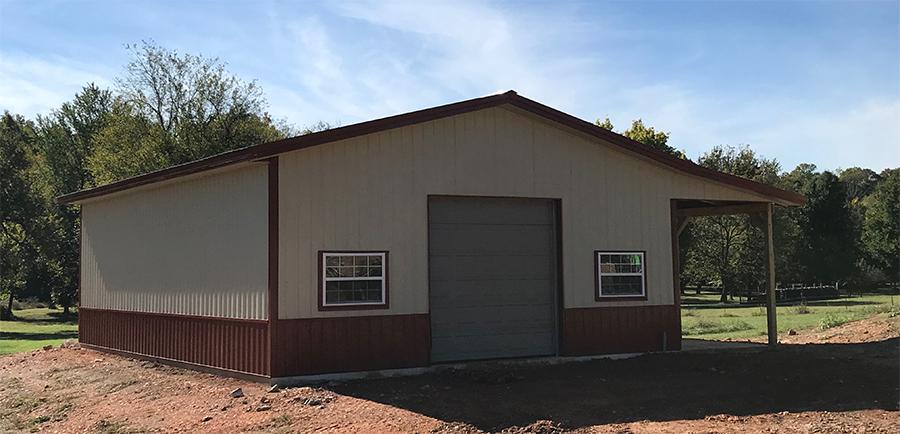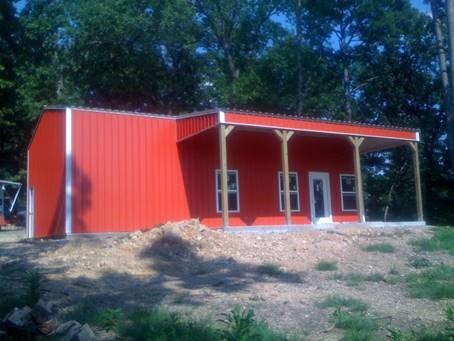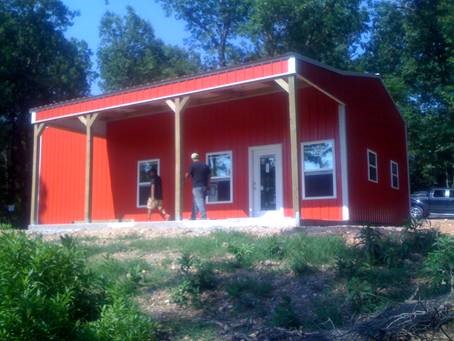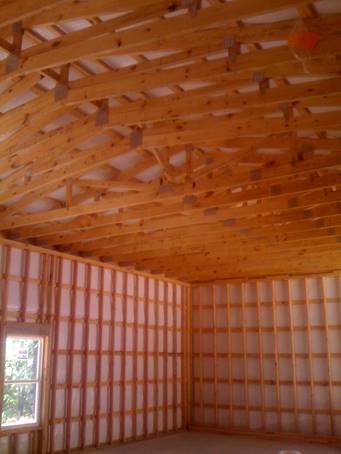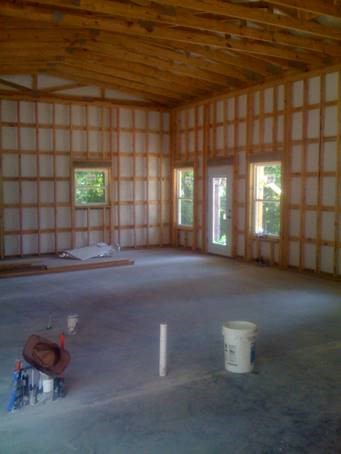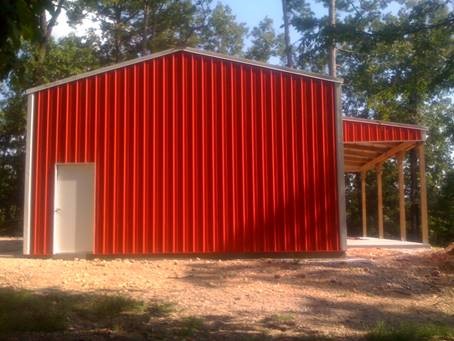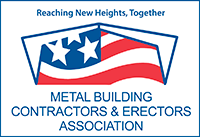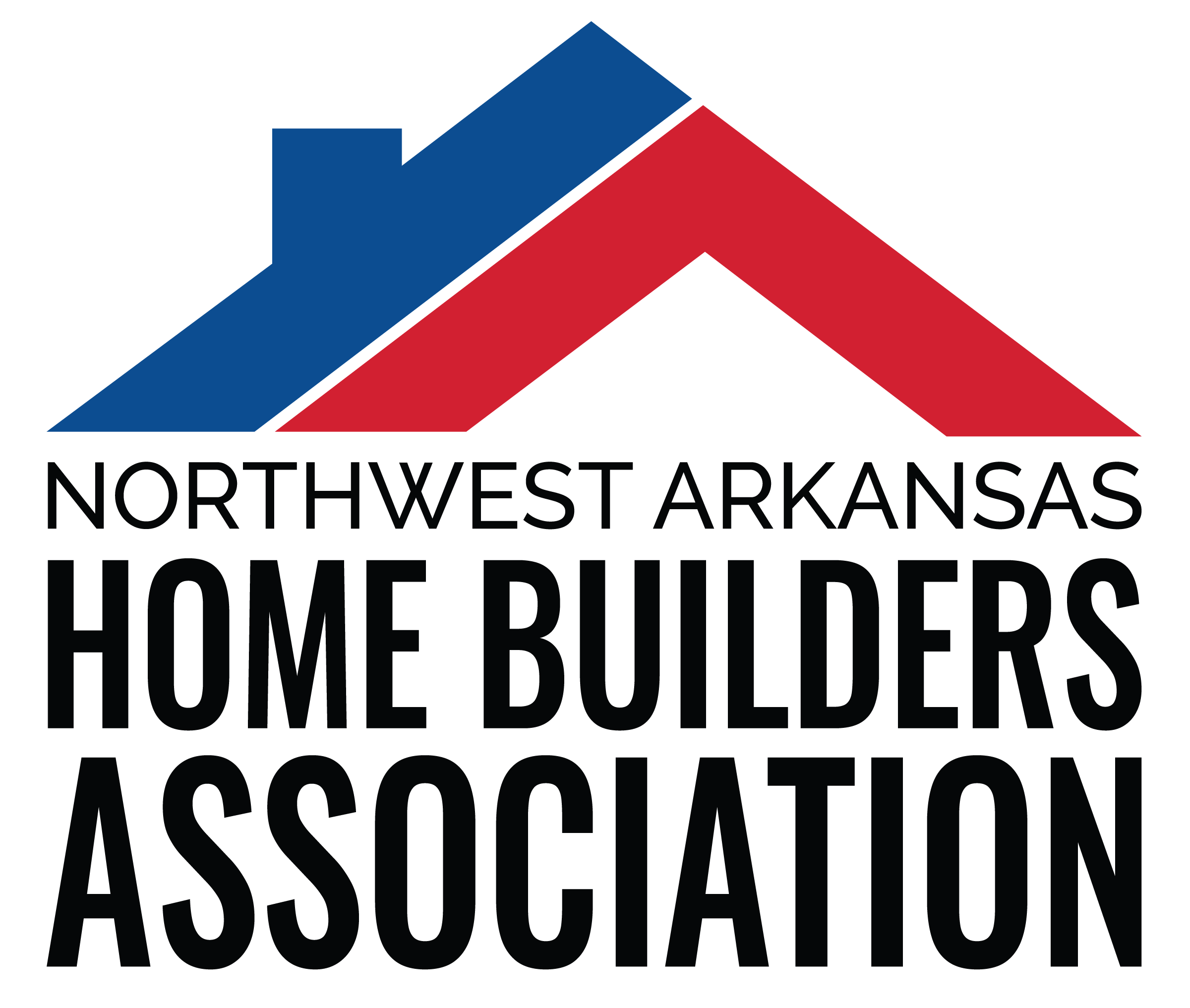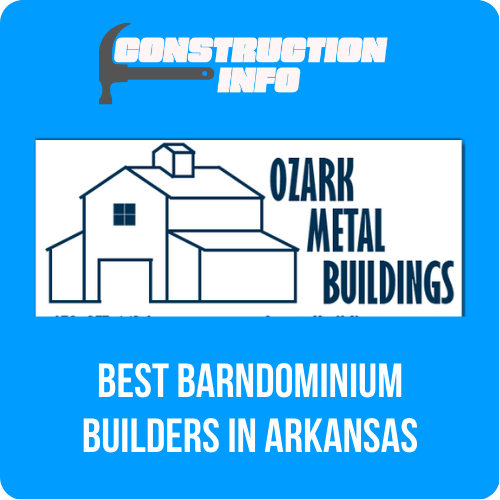|

We strive to be a low risk, high reward company for our customers.
Stick FrameStick Frame Construction is also known as Conventional Stud Wall Construction. This style of Metal Building is very similar to new home construction. The economy lies in the metal roof and wall panels. Stick Frame is the preferred choice when the building's interior is going to be finished out.
We use normal 2" x 4"'s or 2" x 6" vertical studs (depending on the width) around the outside perimeter. We place the studs close enough(16" on center) so the customer can sheet rock directly to the interior of our load bearing walls. This saves the customer a step when finishing out the interior. Typical construction letter and why you need one.
|
|
A Stick Frame Metal Building can be built on
an economical floating slab with a thickened edge. They can
also be built on a foundation or on a concrete block wall
foundation. Trim and appearances Beaver Lake Stick Frame House
|
|
Home |
Post Frame |
Red Iron |
Stick Frame
|
About Us |
Call (479) 877-1634 |
|
Request a Quote
|
Contact Us
For your next "Barndominium", visit our sister company
NWA Barndominiums |
||||||
©2017 Ozark Metal Buildings | Another DesignWorks Creation.
